Huntington Park
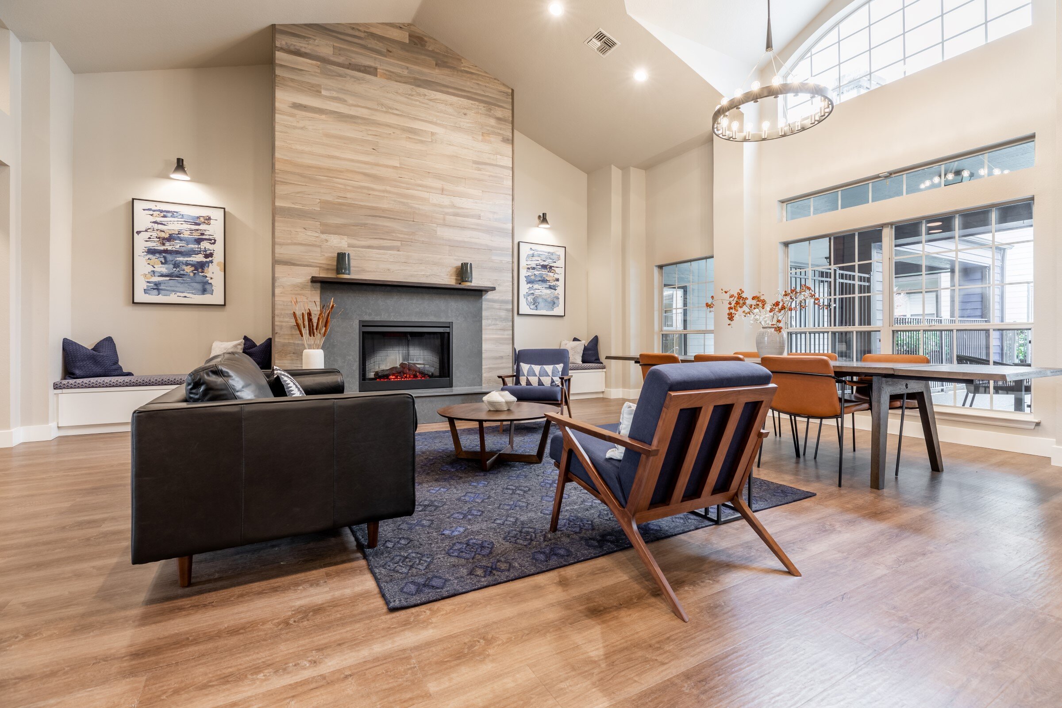
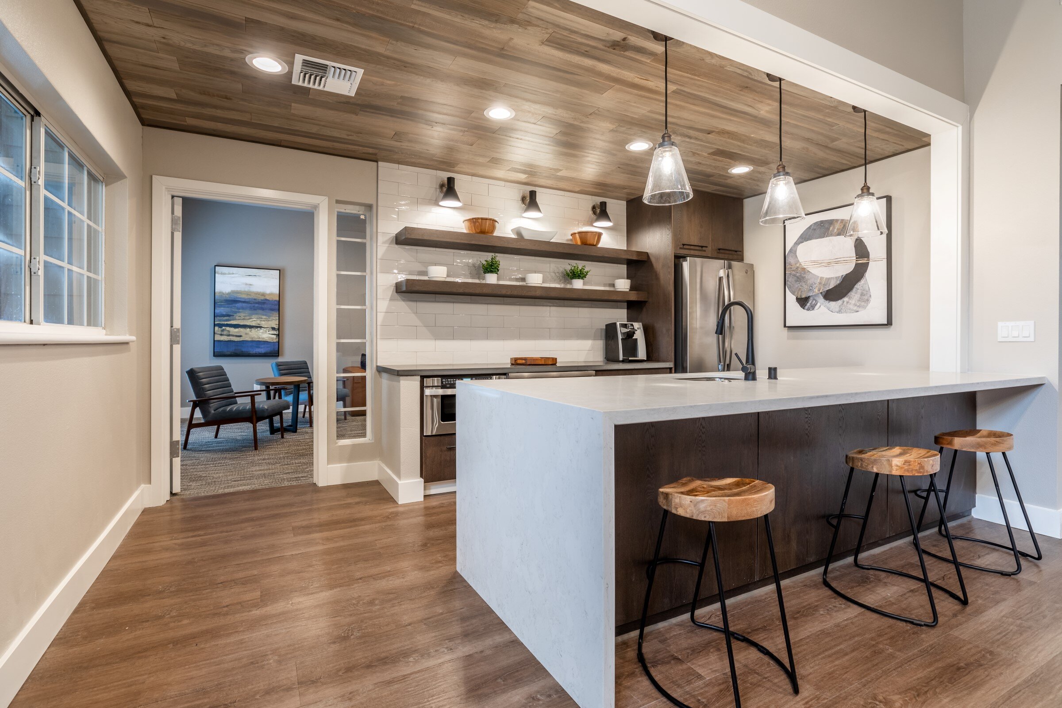
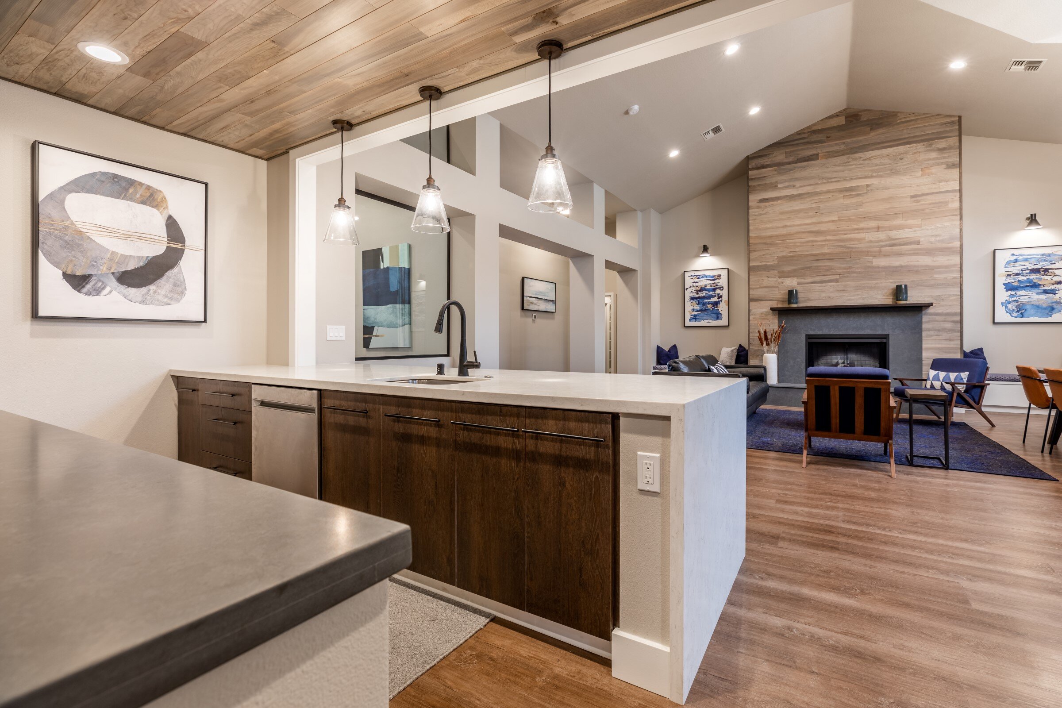
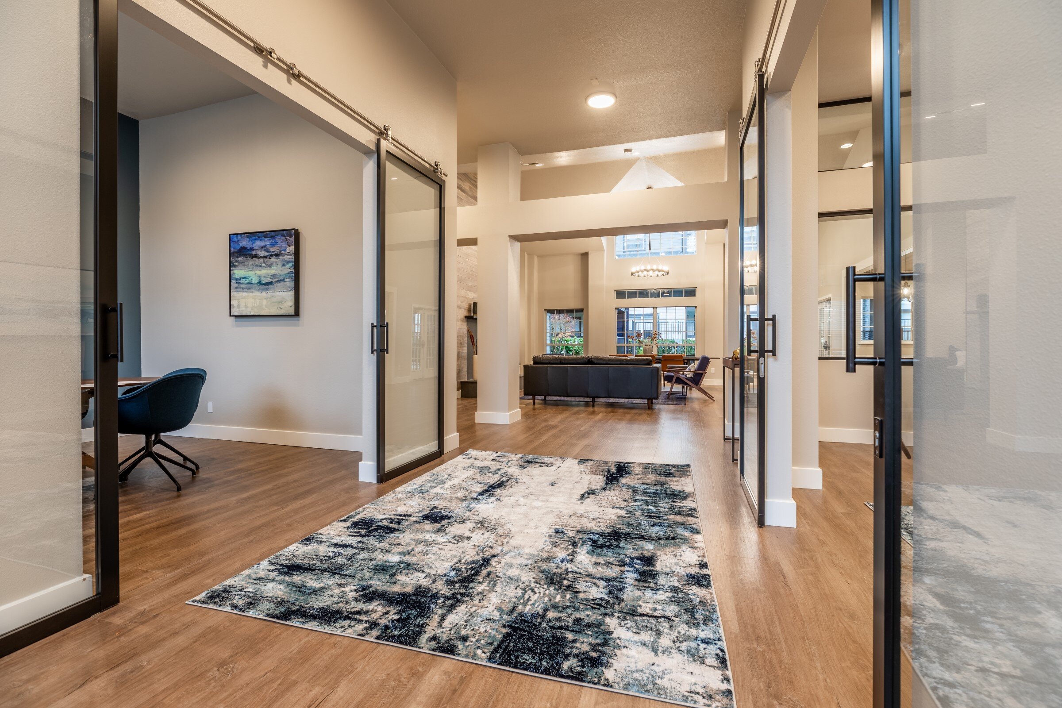
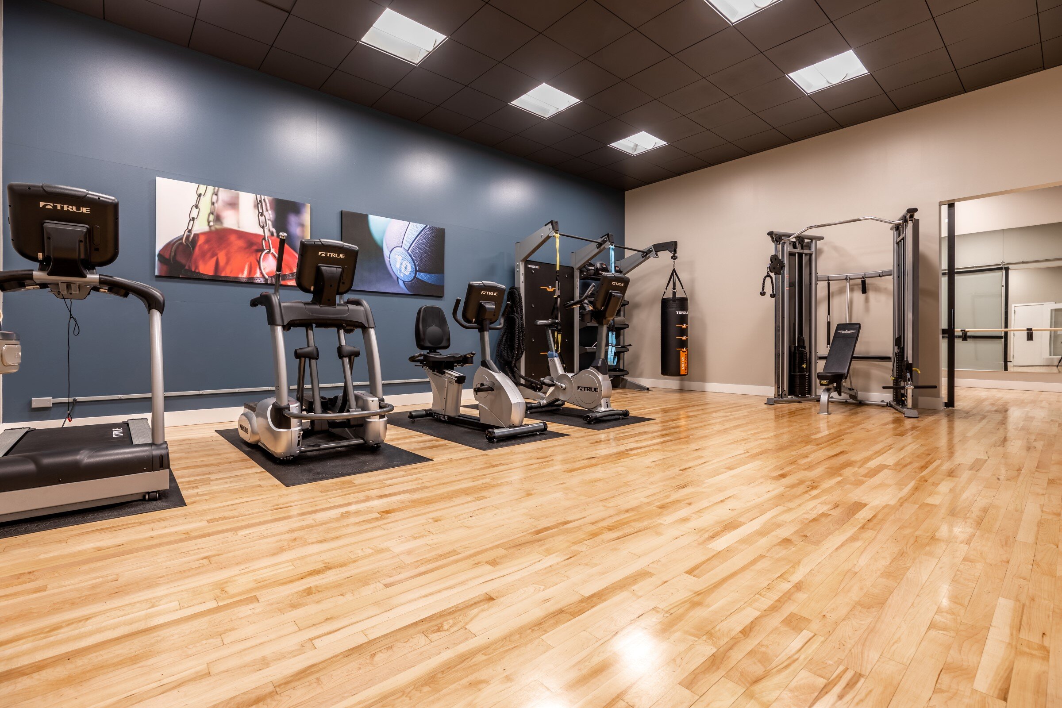
Everett, WA
Huntington Park is a 381 unit multi-family community in Everett, Washington. SWW Architecture and Interiors was hired to do a complete remodel the clubhouse and leasing offices and convert an existing racquetball court to a new fitness center with yoga studio. SWW also provided design services for all upgrades to the existing common areas and apartment units; provide a new exterior paint scheme, and worked with the signage company to provide a more modern signage package to complement the new, more modern design.
