Queen Anne House
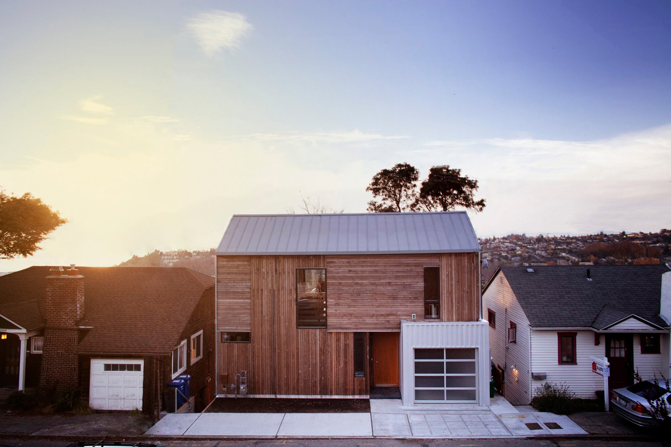
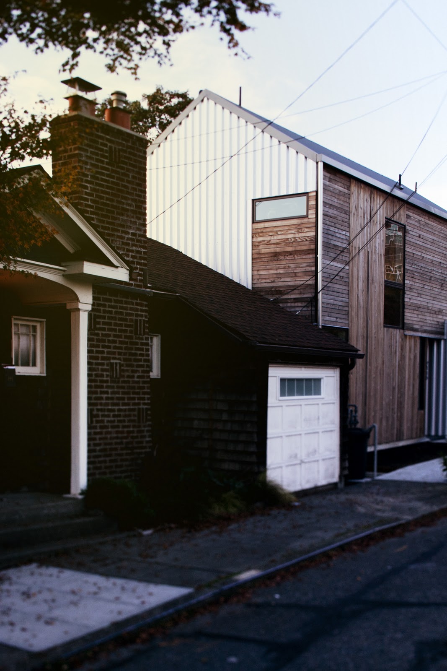
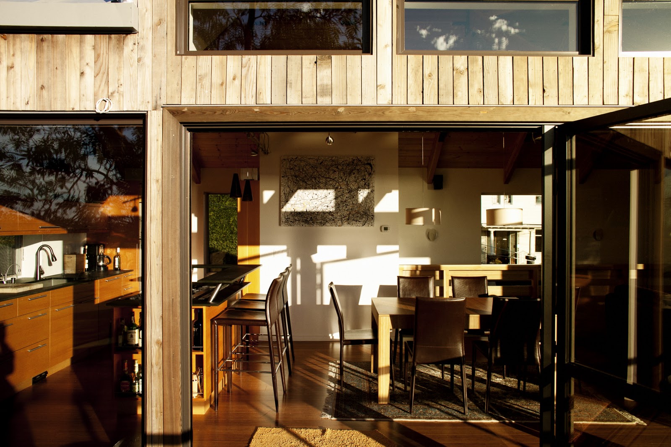
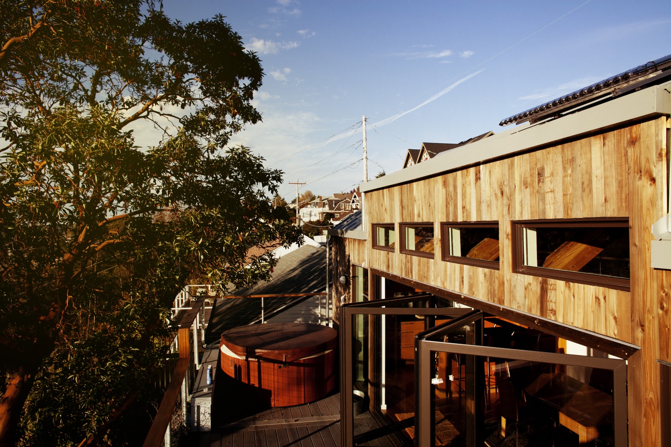
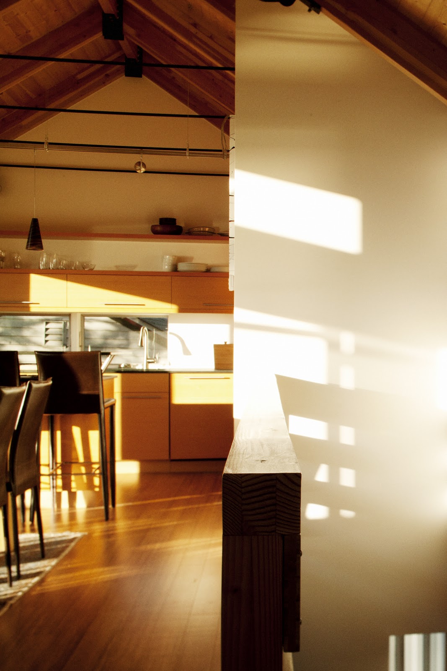
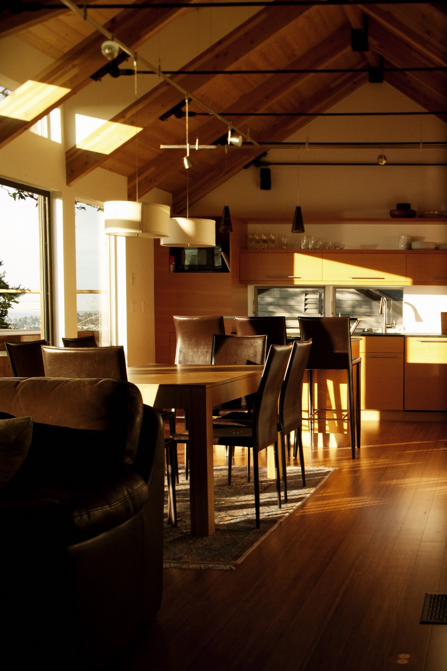
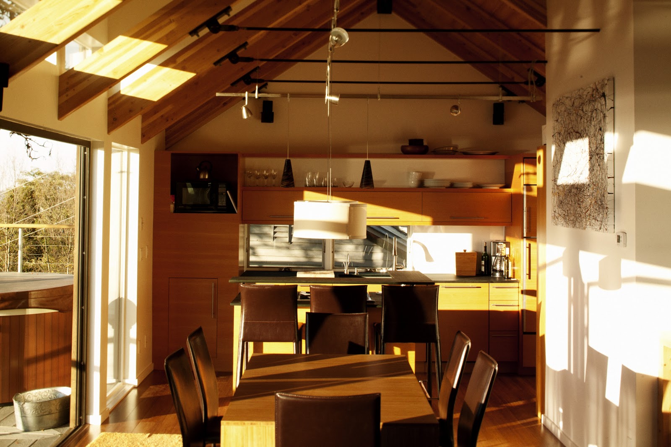
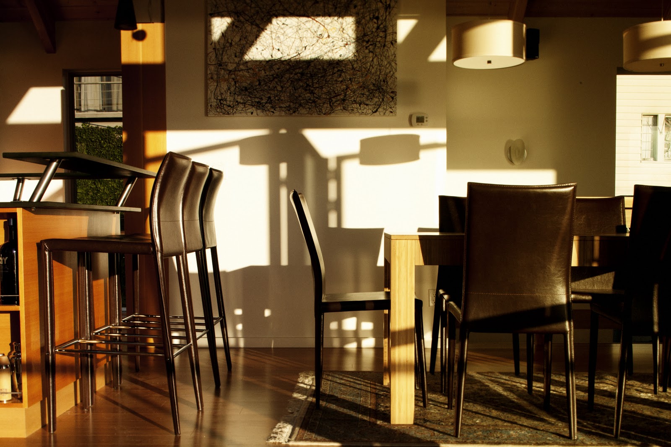
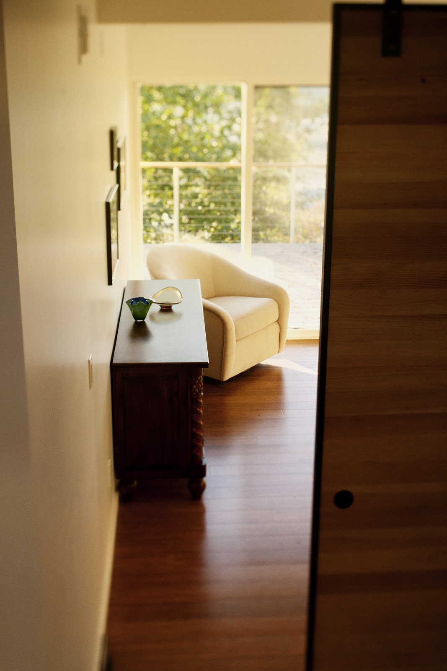
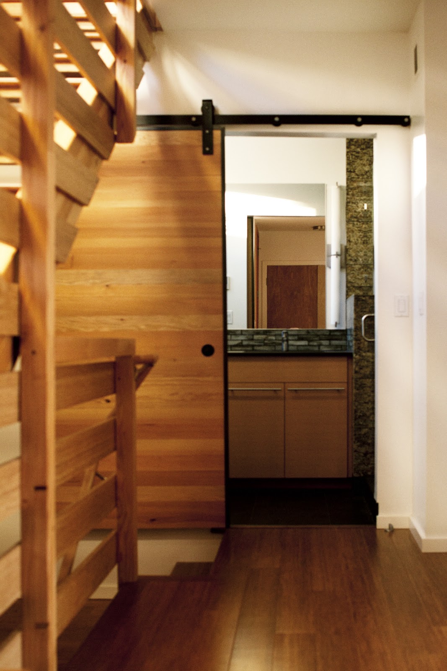
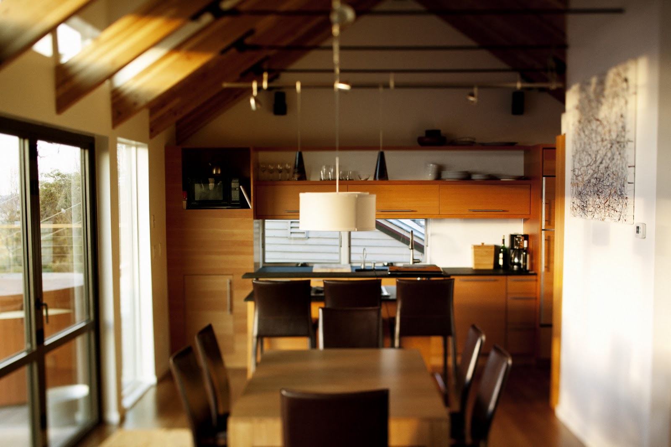
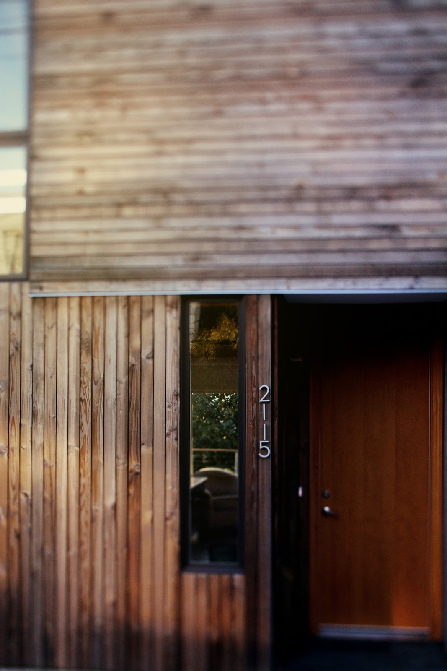
Seattle, WA
Perched on the west slope of Queen Anne in Seattle this house has quite a view over Inter-bay and north Elliot. We chose to place the main living area on the top floor to best capture those views and gain access to a vegetated rooftop deck. Large accordion style doors were used to open the space as well. The owner wanted to build a high performing house using sustainable materials and systems. The roof is built using SIPs (Structurally Insulated Panels) giving a high insulating value with no need for venting and the thick walls were insulated with blown-in high density cellulose insulation. The roof top hot tub is heated with solar hot water and there is a 2,000 gal grey water cistern on the lowest level used for the toilets and irrigation. The cladding is a combination of reclaimed Douglas fir and durable metal siding.
Designed while at Case Design and Project Management
