Revere Group Office
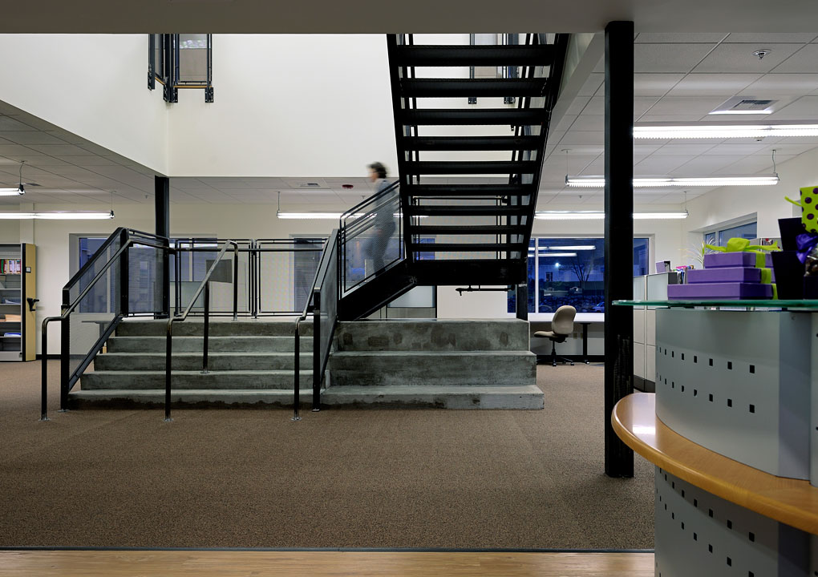
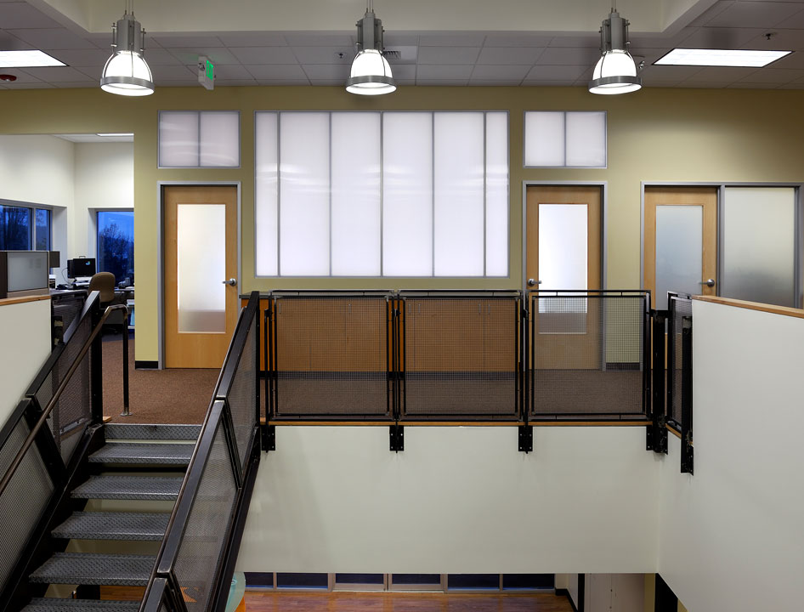
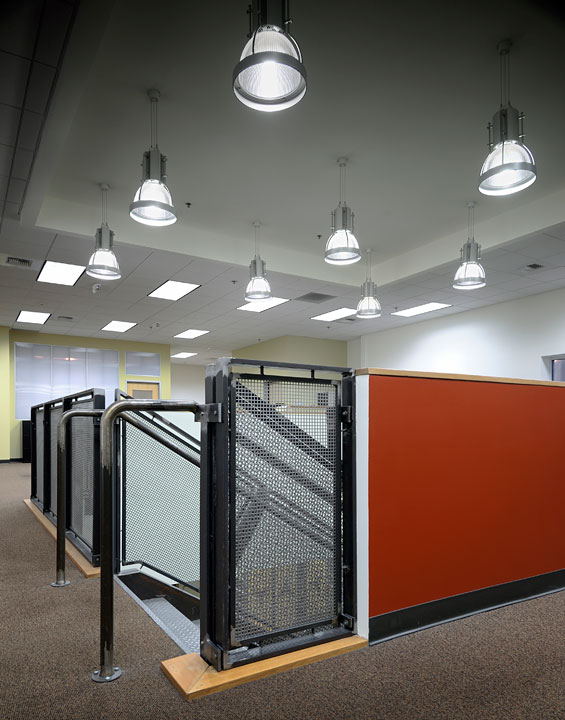
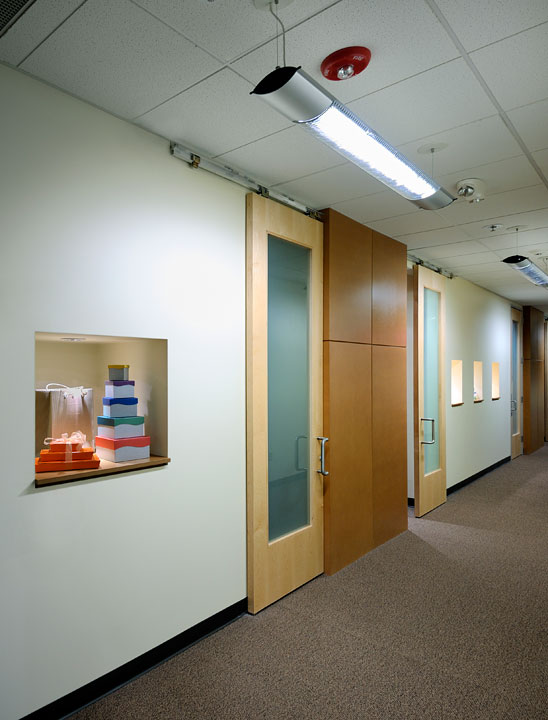
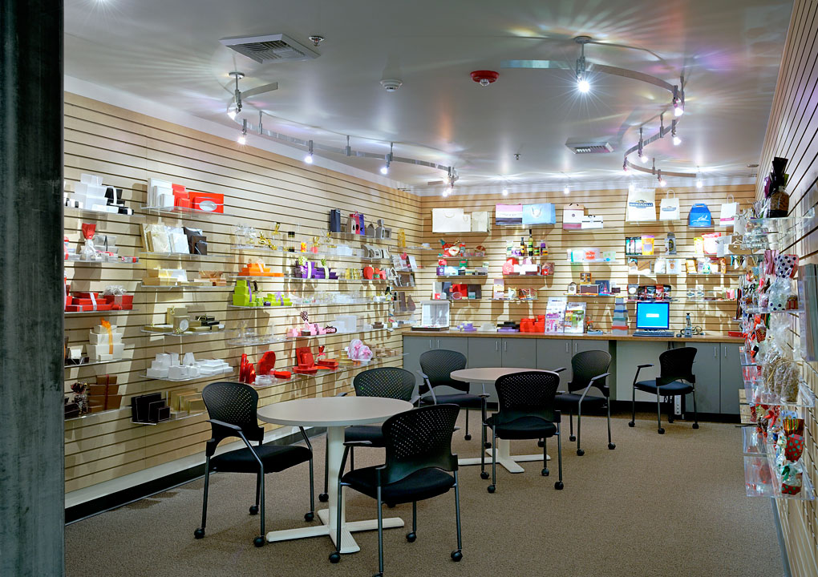
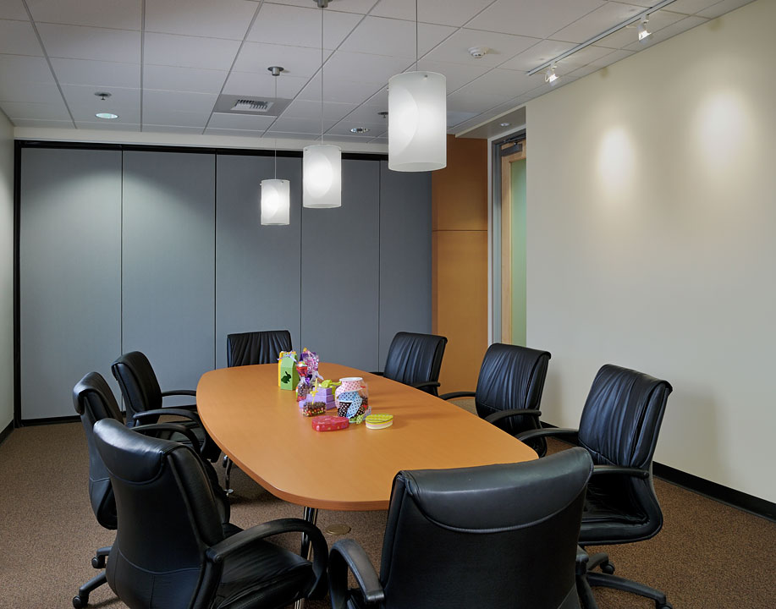
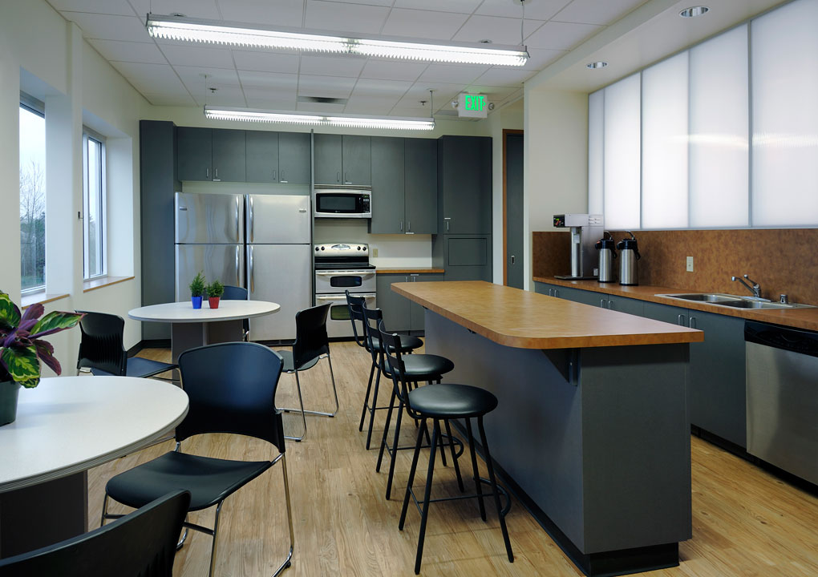
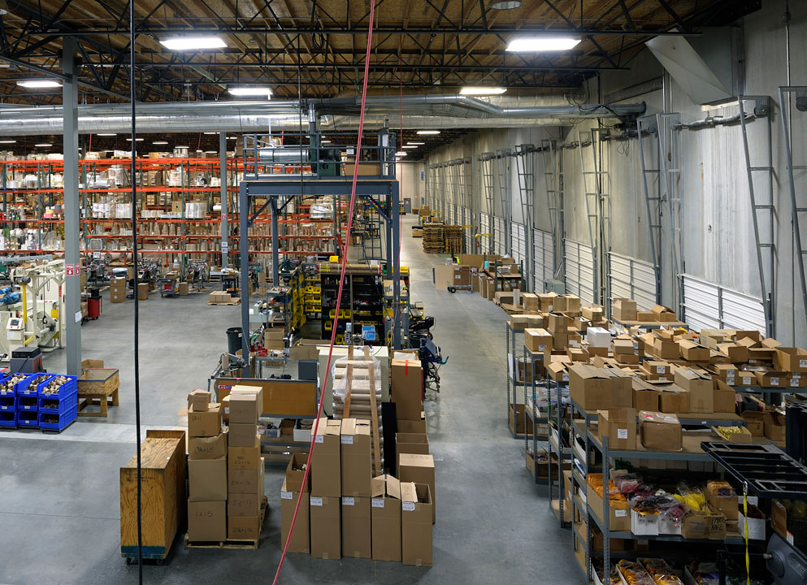
Seattle, WA
As a part of their integrated design services of both architecture and interior design, Shugart Wasse Wickwire created an inviting space for the 8,000sf office facilities above the 20,000sf printing production area and 30,000sf of high bay warehouse. The concept for the interior finish scheme was to incorporate and feature the exposed structures and warehouse industrial elements in the office space. Colors were chosen to add warmth. Industrial materials such as polycarbonate sheets were used as wall dividers to provide privacy while allowing natural light to filter through. Niches and suspended cable systems were created for rotating displays allowing the space to act also as a showcase for the company’s vast product line. Workstations were configured to a open office system to allow for a flexible and collaborative work space between the various departments.
