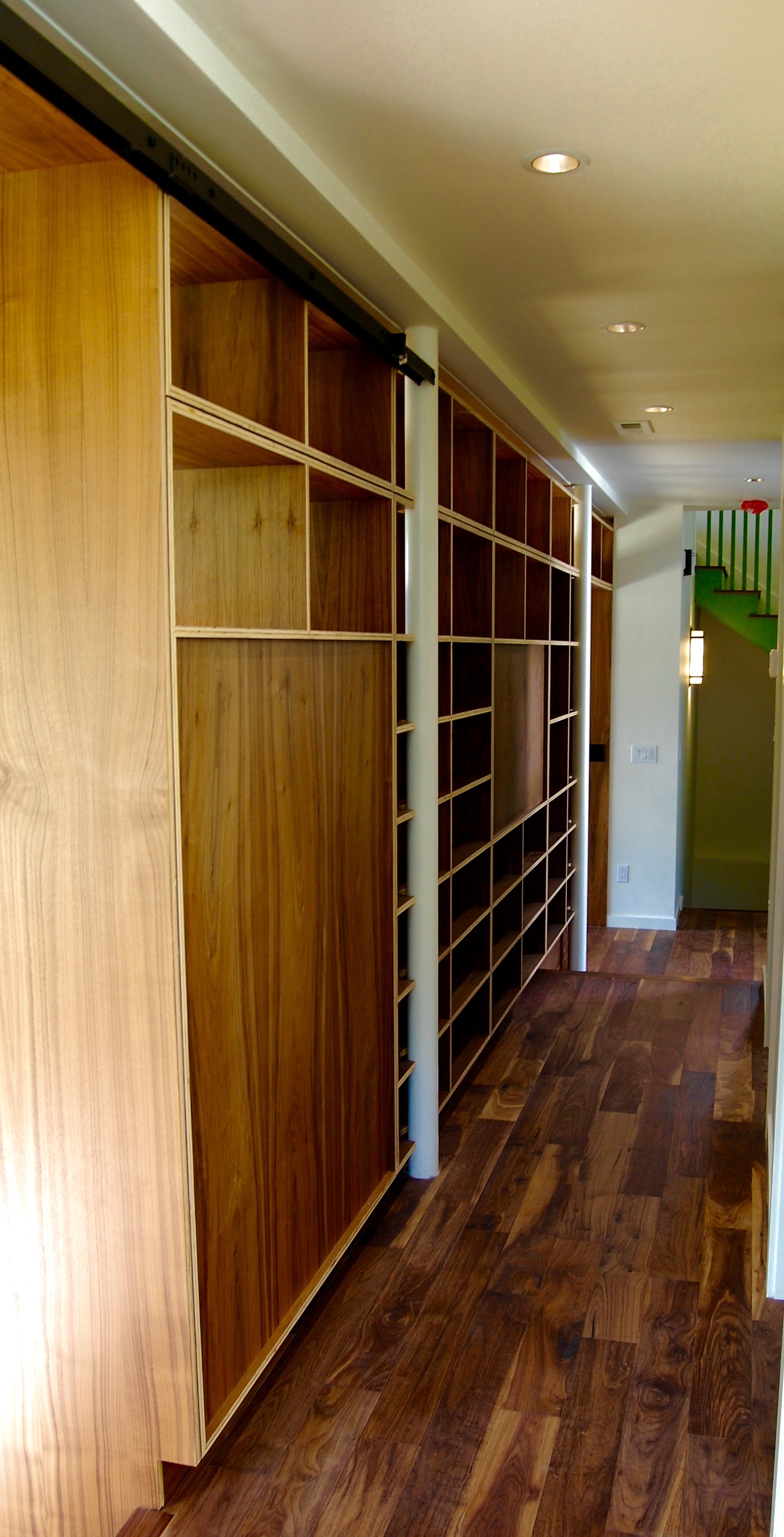Wallingford House
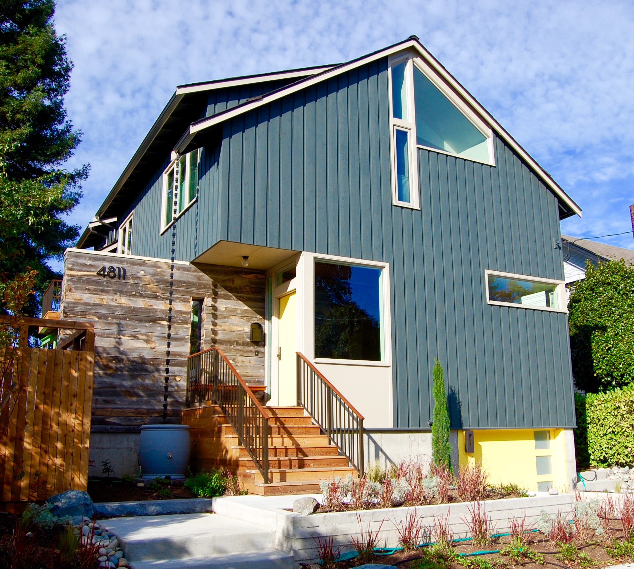
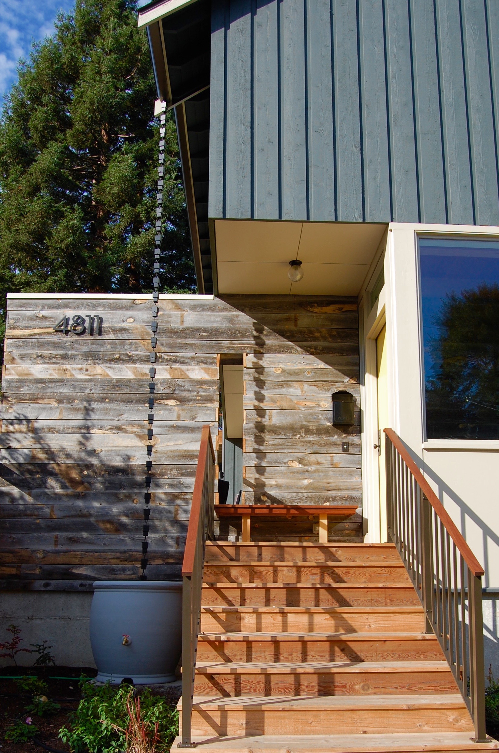
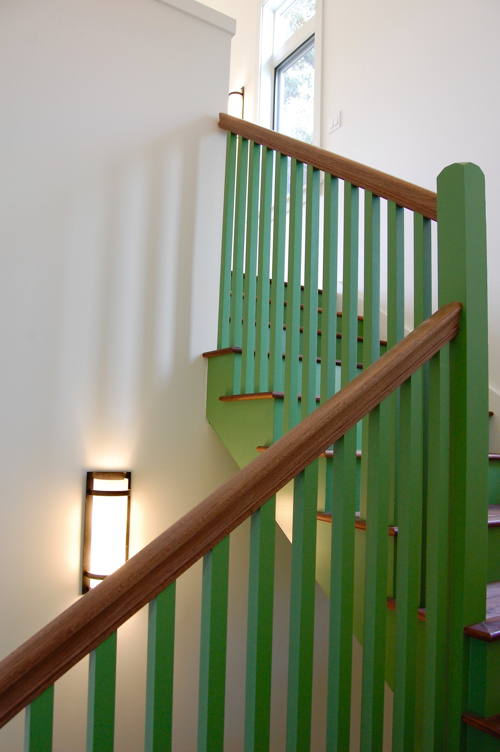
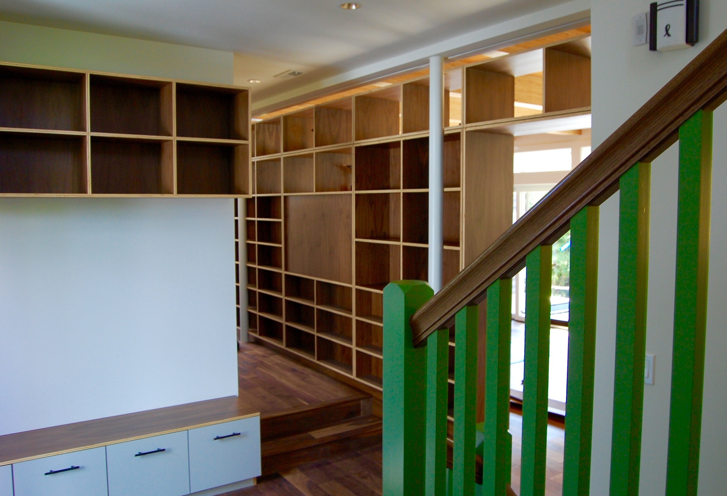
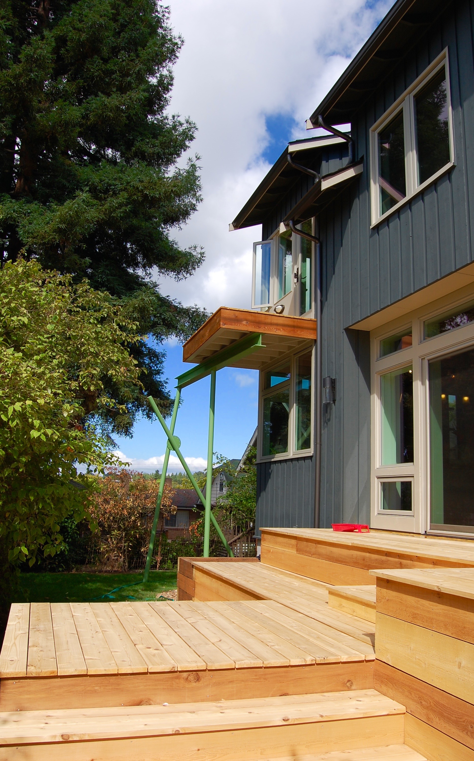
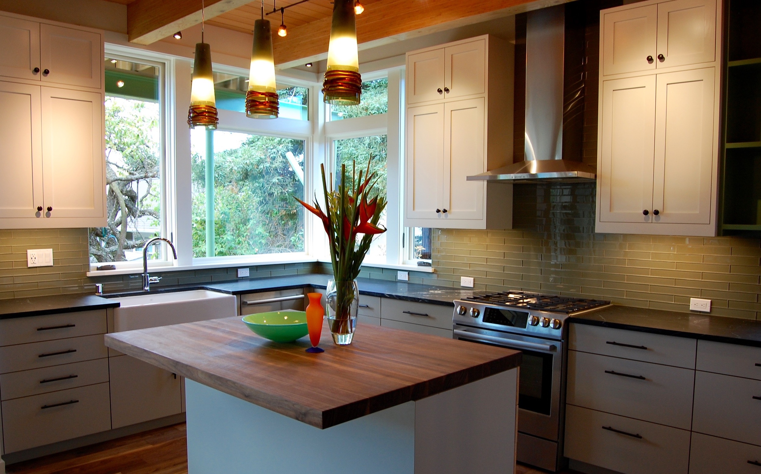
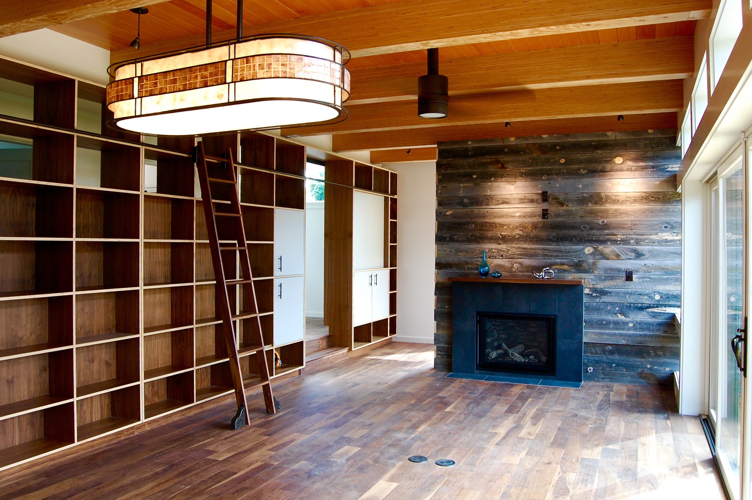
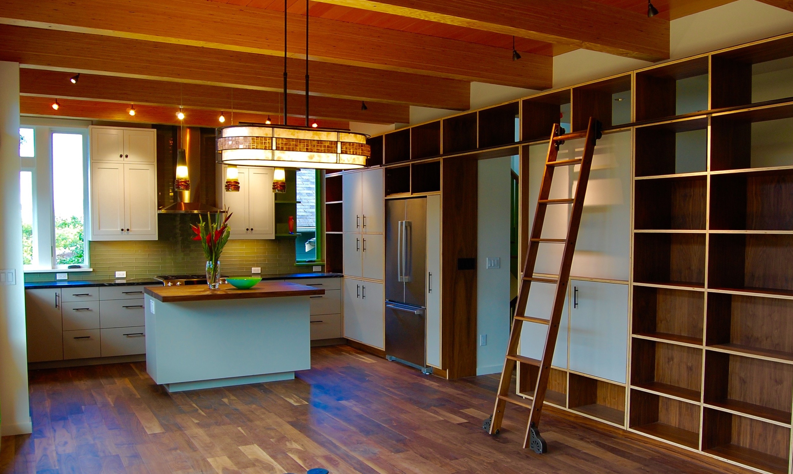
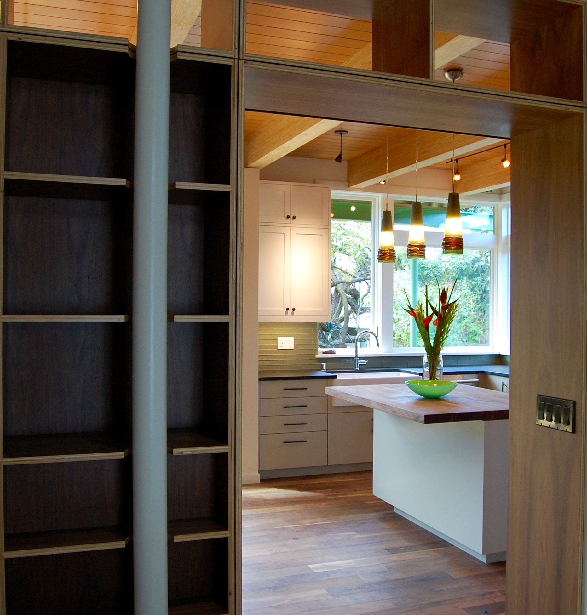
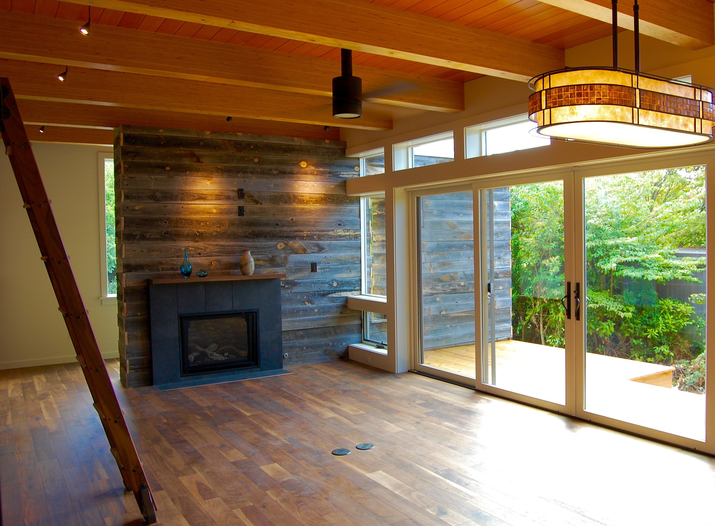
Seattle, WA
When we started this custom house in Wallingford our clients said, "Well, we have a lot of books." Turns out they have 1,000's of books, big and small. The whole family are avid readers. We needed a rather large bookshelf which quickly became the driving concept for much of the design. The main floor is organized by a two-sided shelving system that spans the entire length of the house and is built from solid plywood with a walnut veneer. On one side are the living areas and the other became a kind of 'back of house'. The rest of the design came about as a direct response to the tight site, available views and privacy.
The form of the house is intended to fit in with the traditional bungalow style homes in the neighborhood, but the design composition and colors are modern which gives more expressive freedom. The fireplace feature wall is clad in reclaimed wood from snow fences in Montana, giving the modern form warmth and patina. As you walk through the front door, you're invited to feel the texture of the wood as a kind of welcoming gesture. The family has two young children, so we paid attention to giving the house some interactive elements including a loft and a built-in outdoor play structure.

